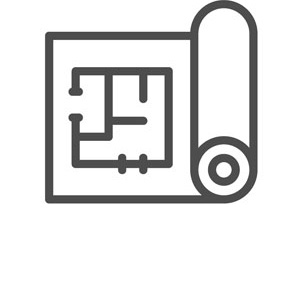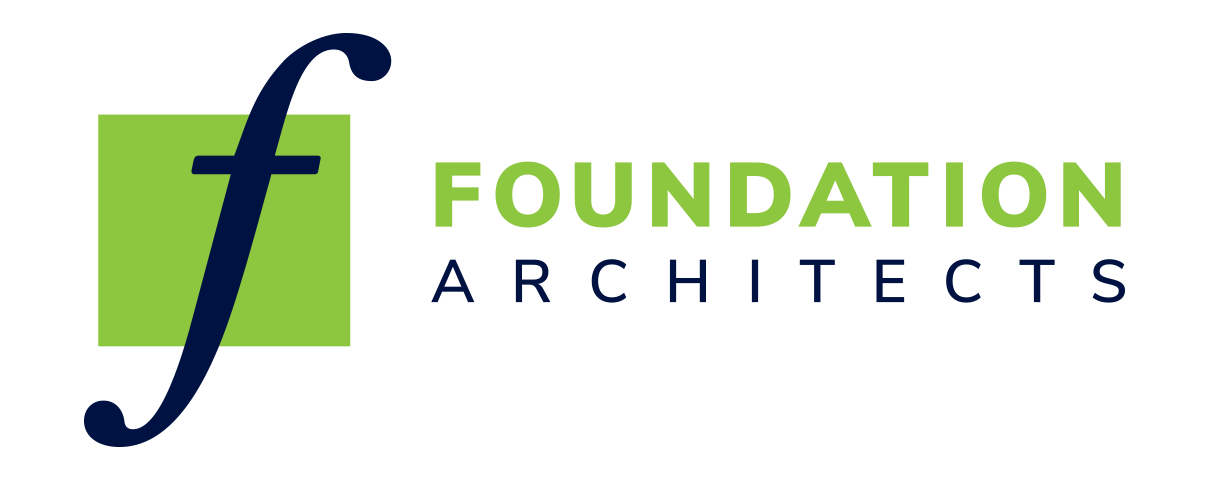Steps to the Design Process

I. Master Planning/Predesign Phase: Deciding What to Build
This phase is an exploration of your goals, needs, wants and budget. We want to hear as much as possible about your project.

II. Schematic Design: Rough Drawings or Sketches
The schematic design starts with an initial code review. By establishing code requirements, at the beginning of the process, we can avoid potentially costly code-required revisions. Foundation Architects does a series of rough drawings known as schematic designs, concept sketches, or bubble diagrams. These sketches illustrate the general arrangement of the rooms and site. Depending on the project, we may also make digital models of the design to help participants better visualize it. These sketches are not final drawings. They show concepts and approaches for you to consider.

III. Team Selection
Selecting the right team members to work on the project is essential to the success of the project. We encourage clients to select equipment suppliers when involved, financial agents and even contractors early in the process, so they can be involved in the development of your project.

IV. Design Development: Refining the Design
Using your feedback from the schematic designs, Foundation Architects prepares more detailed drawings to illustrate other aspects of the proposed design. The floor plans show all the rooms at the correct size and shape. Based on these drawings, a probable, rough construction cost can be obtained by a knowledgeable contractor.
Finish selection also begins during this stage—our team will show you schematic interior design options, or palettes, complete with carpets, paints, wall covering and other finishes involved, so you can select the ones that reflect your clinic’s individual personality.
Finally, the design development stage is when drawings are sent to equipment suppliers for their feedback and input. The supplier can begin to lay out equipment specifications and drawings to complement our set of construction documents.

V. Construction Documents: Preparing Construction Documents
Upon your approval, Foundation Architects prepares final construction documents. These detailed drawings and specifications are what the contractor will use to establish actual construction cost and use to build the project. These drawings and specifications become part of the contract. During construction document development we finalize the code review.

VI. Bidding: Hiring the Contractor
If a contractor hasn’t been selected, this is the time to send drawings for bid. We help prepare the bidding documents, which consist of drawings, specifications and instructions. The bidding documents are sent to several qualified contractors.
When designing a dental/health clinic, it is highly recommended that a contractor with dental/health clinic experience is selected because of the unique equipment, details and timelines that go into building a clinic. We can assist in the contractor selection process; however, the final choice is yours.

VII. Construction Administration: Building
Our contract administration during construction allows Foundation Architects to monitor the work, schedule, budget and construction documents. We maintain records throughout the project of submittals, changes and cost revisions. The contractor, by written contract, is responsible for the means, materials and methods for construction of the project.

Stay in Touch
Upon completion of the project, Foundation Architects maintains contact with the client to verify that the project is meeting their needs. We are available to contact the contractor for any additional fine-tuning necessary to meet the users’ needs.

